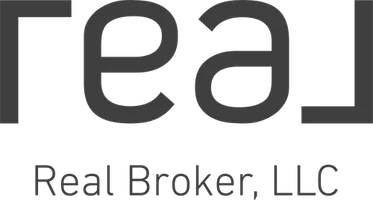3647 Jason ST Denver, CO 80211
OPEN HOUSE
Sat Apr 26, 1:00pm - 4:00pm
Sun Apr 27, 12:00am - 3:00pm
UPDATED:
Key Details
Property Type Single Family Home
Sub Type Single Family Residence
Listing Status Active
Purchase Type For Sale
Square Footage 782 sqft
Price per Sqft $569
Subdivision Highland
MLS Listing ID 1733315
Bedrooms 1
Three Quarter Bath 1
HOA Y/N No
Abv Grd Liv Area 782
Originating Board recolorado
Year Built 1906
Annual Tax Amount $2,215
Tax Year 2023
Lot Size 2,447 Sqft
Acres 0.06
Property Sub-Type Single Family Residence
Property Description
Step into a bright and inviting living room filled with natural light and accented by beautiful hardwood floors. Just beyond, French doors open to a versatile bonus space ideal for a home office, additional living area, or creative studio. The bedroom continues the warm hardwood flooring and includes a spacious walk-in closet, while the bathroom is styled with a classic pedestal sink, subway tile shower, and tile floors.
The kitchen features stainless steel appliances, wood cabinetry, granite tile countertops, and a coordinating backsplash. Adjacent to the kitchen, you'll find a dedicated dining area and a convenient laundry closet. French doors open to the spacious outdoor patio, perfect for relaxing or entertaining guests. Additional highlights include central A/C and a charming front yard garden space for those with a green thumb.
This home is more than just a smart move, it's a place to create memories, find comfort, and enjoy the best of what the Highlands has to offer. Don't miss the opportunity to make it your own and start your next chapter here.
Location
State CO
County Denver
Zoning U-TU-B2
Rooms
Basement Cellar, Unfinished
Main Level Bedrooms 1
Interior
Interior Features No Stairs
Heating Forced Air
Cooling Air Conditioning-Room, Central Air
Flooring Tile, Vinyl, Wood
Fireplace N
Appliance Dishwasher, Disposal, Dryer, Microwave, Range, Refrigerator, Washer
Laundry Laundry Closet
Exterior
Exterior Feature Garden, Private Yard
Parking Features Concrete
Garage Spaces 1.0
Fence Full
Roof Type Tar/Gravel
Total Parking Spaces 2
Garage No
Building
Lot Description Level
Foundation Slab
Sewer Public Sewer
Water Public
Level or Stories One
Structure Type Brick,Frame
Schools
Elementary Schools Trevista At Horace Mann
Middle Schools Bryant-Webster
High Schools North
School District Denver 1
Others
Senior Community No
Ownership Individual
Acceptable Financing Cash, Conventional, FHA, VA Loan
Listing Terms Cash, Conventional, FHA, VA Loan
Special Listing Condition None
Virtual Tour https://www.zillow.com/view-3d-home/97ef670f-99ad-4637-8506-9f65e8c31b56?setAttribution=mls&wl=true

6455 S. Yosemite St., Suite 500 Greenwood Village, CO 80111 USA

